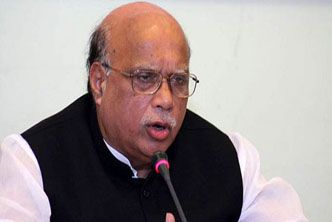DHAKA, Sept 15, 2018 (BSS- The world’s largest burn and plastic surgery institute is set to be inaugurated here next month to offer specialized and modern treatment to the people.
“Sheikh Hasina National Burn and Plastic Surgery Institute is expected to be inaugurated on October 20,” Health and Family Welfare Minister Mohammad Nasim told BSS.
Prime Minister Sheikh Hasina will inaugurate the specialized institute, he said.
The 17-storied 500-bed institute is being built comprising three blocks – Burn Block, Plastic Block and Academic Block – with the supervision of Bangladesh Army. Earlier on April 6, 2016, Prime Minister Sheikh Hasina inaugurated the construction work in capital’s Chankharpul area involving Taka 922 crore.
“A specialized treatment facility which started in 1986 at Dhaka Medical College Hospital (DMCH) with six beds is going to debut as a full-fledged institute… It will be the world’s largest burn institute,” said DMCH Burn and Plastic Surgery Unit Coordinator Dr Samanta Lal Sen.
“After the inauguration, it will take six months to start the medical service,” he added.
Officials said there will be 10 modular (modern) surgical rooms (Operation Theater) and a helipad on the rooftop. Besides, it has 16 elevators and five stairs for easy movement of patients.
The modern building has solar panels as alternative power supply along with a reservoir of the most modern waste management plants, rainwater preserver and over 200 car parking facilities.
The first floor of the institute will be the reception, emergency department, control room, lobby, cafe and bank. There will also be information centers, lobby, laundry, medical air and substations.
CT scan, MRI and waiting room will be on the second floor. There are also administration and collection rooms, gymnasiums and outdoor departments. The rooms and lounges of the professor are on the third floor.
There are classrooms, meeting rooms, lobby, office staff, administration and director room. The fourth floor will have 20-bed Intensive Care Unit (ICU), dialysis and AR’s department, administrative room, test room, gallery and library room.
The fifth floor has a surgical room, a skin bank, two post-operative rooms (16 and 14 beds) and an administration room. On the sixth floor there will be 22 beds of High Defence Unit (HDU), Dialysis Center, Biomed Engineer Room, Medicine Store, CSD and Administration Room.
On the seventh floor, there are 22-bed women’s High Dependency Unit (HDU), Dialysis Center, Record Room, Lab, Classroom, 31-bed Ward and Administration Room.
The eighth floor consists of two wards of 31 beds and burning tanks, IT server rooms, blood banks, classrooms, institutes and administration rooms.
On the east side of the ninth floor, there will be two wards of 31 beds and burn tank, hyperbolic, class room, administration room and institution room.
The tenth floor will have two wards of 31 beds, burning tank, class room, administration and institution room. The eleventh floor also has two wards of 31 beds.
There are also Burn Tanks, Basic Surgical Skills Lab, Micro Surgical Skills Lab, Kadawar, Classroom and Administration Room. On the 12th floor there are two wards of 31 beds, burn tanks, physiotherapy lecture rooms, classrooms, children’s playgrounds, institutes and administration rooms.
Thirteenth and 14th floor are cabins, burn tanks, women and men’s individual physiotherapy centers, dry spaces, VIPs and VVIP cabin and administration rooms. The Doctor’s Cafe, Lounge, Kitchen, Jim, Prayer Room, Common Lounge, Staff Lounge, General Cafe and Kitchen are on the fifth floor.



